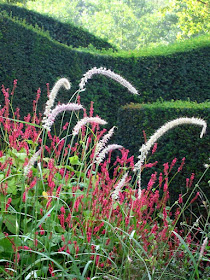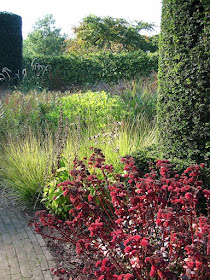 "It is a rather small garden, so it is amazing the depth
"It is a rather small garden, so it is amazing the depthhe achieved."- Amalia Robredo on Piet Oudolf's garden.
Before my recent trip to Argentina, I contacted a Uruguayan garden designer, Amalia Robredo, out of the blue, to see if she could help me identify gardens to visit. Though she is Argentinian, Amalia now lives in the area of Punta del Este, an affluent ocean resort area in Uruguay, where she is doing pioneering work in use of native plants to design sustainable, naturalistic gardens. These are large gardens, mainly of 5 hectares and larger. I was a little amazed when she responded to my email with interest and a desire to help, and after a little questioning, even enthusiasm.
The search for gardens to visit in Argentina didn't pan out, but my accidental visit to the Patagonian steppe in San Carlos de Bariloche (see previous post) led to string of emails with Amalia touching on her memories of visiting family in the steppe every summer as she was growing up, the nature of steppe flora, and the challenges of embarking on the practice of naturalistic and sustainable garden design using primarily native plants, particularly in South America where garden culture has been firmly wedded to European, belle epoch models - use of native flora is not widely appreciated there - and to her visits with Noel Kingsbury to Piet Oudolf in the Netherlands and to Hermanshoff in Germany were she met the garden's director Cassian Schmidt and learned of his research on prairies, steppes, and other habitats.
As Amalia explained to me, "I have been using prairies and meadows for the last five years in my designs; they prove to be a strong aesthetic element, sustainable, eco-enriching habitats... I've been researching the native flora along with the University in Montevideo, and doing follow-up on grasses and forbs to see if they have an aesthetic quality that lasts, so they can be introduced into nurseries in order to use them in our designs." Amalia has been helped in this by Noel Kingsbury, who worked with her to develop a more academic approach to plant selection and propagation to support her design work. (I first read of her in his blog.) He also introduced her to Piet Oudolf.
Following is a selection of photographs Amalia took on her October 2007 visit to the Oudolf garden and home. Amalia's photos illustrate Piet Oudolf's use of contrasting formal and naturalistic elements in his garden. "I believe it is important to have something formal or at least something that shows human intervention within wild gardens. They show the intention of that wildness. Piet Oudolf achieved this in a marvelous way in his own garden." Her Oudolf garden photographs show his "theatrical hedges," and his use of "formal shapes within the garden to achieve depth." Amalia also refers to his "use of a carefully selected community of plants for color, texture and seasonal interest" and "repetition of plants to achieve unity of design." This visit took place during the Grass Days in October, when the autumn grasses predominate.
(Please click on the photos to enlarge them.)
 Note the play of textures, how Oudolf's now famous "wavy" hedges
Note the play of textures, how Oudolf's now famous "wavy" hedges"hold the looseness of the design," to use Amalia's words.
 The garden appears to be contained by the tall hedge. Is the apparent
The garden appears to be contained by the tall hedge. Is the apparentheight of the hedge, compared to the people
in the distance, an illusion?
 The large cylindrical hedge in the foreground, and the horizontal
The large cylindrical hedge in the foreground, and the horizontalhedges in the distance contribute tremendous depth to the garden.
 Layered vertical planes, foreground and background, the light caught
Layered vertical planes, foreground and background, the light caughtby the "tails" of persicaria contrasted with almost black hedges behind.
 More vertical and horizontal planes. The blurred background of
More vertical and horizontal planes. The blurred background ofgrasses enhances the structural perennials in the foreground.

In advising me on how I could achieve a similar effect in my garden, Amalia said, "The thing is to grab the concept: something formal that holds the looseness of the rest of the design, the human intervention vs. the wild planting. It is not about copying the actual design but the concept behind it. What I mean is, instead of a hedge you already are doing stone walls; the concept is the same."



Wonderful photos and I'm glad you shared her thoughts with us. I'm doubly glad you've seen that you already have that formal element in your garden--so maybe you don't need more, or maybe more is overkill? Probably not, but it's making me rethink your landscape substantially, as I'm sure it is for you.
ReplyDeleteOudolf's structure works even when not so formal. At the Lurie, hedges are not yet shaped but still lend depth, background and a peaceful separation from the more active sections of Millenium Park . Paths are gravel though walls are formal . The wooden boardwalk adds to the definition of the gardens shape.
ReplyDeleteI see this in your garden with the stone walls, the stacked wood, the pond, and even the trimmed up pine trees now clean straight lines.
A garden can remain quite informal while using shape and structure to define the edges.
Great pictures.
BV,
ReplyDeleteI don't think I'm there yet, but I also don't know how many stone walls my pocket book can afford. I find it rather difficult to "grab the concept." It's much easier to imitate a good idea. Still processing this. Waiting for that small ephiphany.
Gloria,
ReplyDeleteThanks for the other perspective. I've never seen the Lurie Garden except in photos. But I imagine it as very expansive and open like a prairie. I can see how the boardwalk, paths, and edge features lend structure. My guess is it's very different in feel from Piet Oudolf's private garden because of the difference in scale. But this is all speculation (based on a few photos) on my part.
James, the light plate is very open, but the dark plate is more enclosed with very tall plants along each side of the paths, a few trees and great view of the light plate down below. There are over 60 pictures at photo bucket from several seasons perspective. The link is in the sidebar at pollinators-welcome (My Lurie Pictures) if you would like to see a few.
ReplyDeleteGloria,
ReplyDeleteThanks for pointing me toward your Lurie photos. The garden looks so extensive, I wonder if some of the planting isn't experimental (to see what thrives best in that environment). It's helpful to see the garden through the seasons too. I don't know the Lurie structure. Can you explain "dark plate" and "light plate"?
Gloria,
ReplyDeleteI'm providing the direct link to your Lurie Garden photos:
http://s101.photobucket.com/albums/m56/entwife_2006/Lurie%20Chicago/
The Lurie garden was designed by Gustafson's with Oudulf in charge of plants and placement within the whole.
ReplyDeleteThe entire garden is a rooftop over rails and underground garage.
Dark plate is higher and to the east, steps lead up from the boardwalk and stream that cross the park north to south.The Dark plate symbolizes Chicago's past and the swampy early conditions the city had to build up and over.
The Light plate to the west(moving away from the lake into the prairie)is the future, hence the openess and sun.
The surrounding hedge is enclosed in a metal framework (industrial heritage)inspired by Carl Sandburg calling Chicago the city of big shoulders.
Third picture scrolling down is a drawing.
http://www.landliving.com/articles/0000000282.aspx